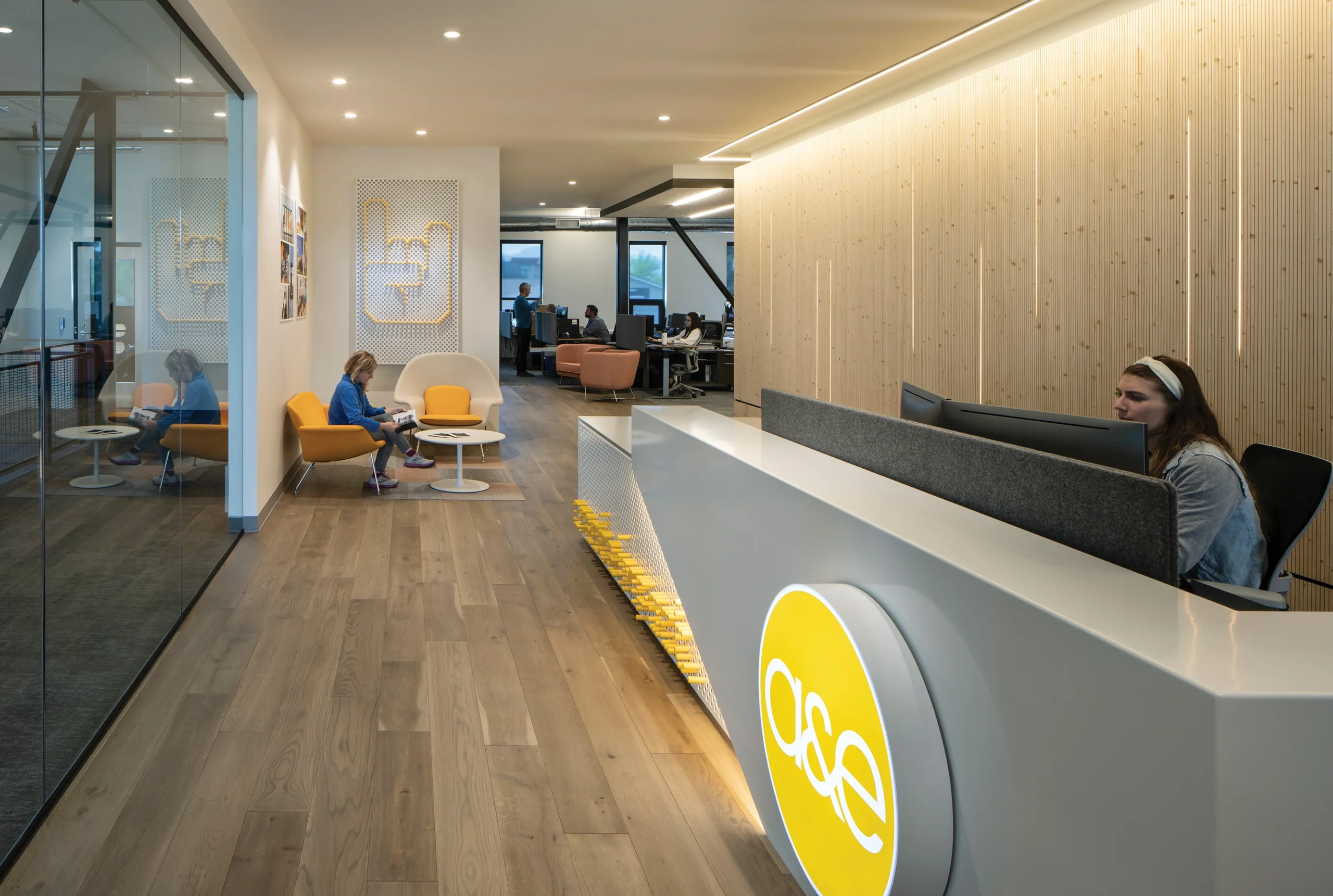
A&E Design, in partnership with MSR, led the comprehensive design of the Missoula Public Library, creating a versatile community hub. This transformative project seamlessly integrates the library with prominent organizations: Missoula Community Access Television (MCAT), the University of Montana’s spectrUM Science Center, the University of Montana’s Living Lab, and the Families First Learning Lab.
The design team’s approach kicked off with an immersive week-long visioning session, engaging library and partner organization leaders to establish clear project goals and guiding principles. A&E Design fostered community and partner collaboration through multiple meetings with staff and leadership from all four partner groups, supplemented by both formal and informal public input sessions. The resulting design boasts a dynamic main floor marketplace, complete with a café, store, new library materials, and an audiovisual collection. The second floor is dedicated to a vibrant children’s suite, housing the children’s library, a hands-on science and discovery center (SpectrUM), and the Children’s Museum of Missoula. The top floor features flexible meeting and event spaces. The new Missoula Public Library represents an inspired model of library innovation, embodying the future of transformative community spaces.