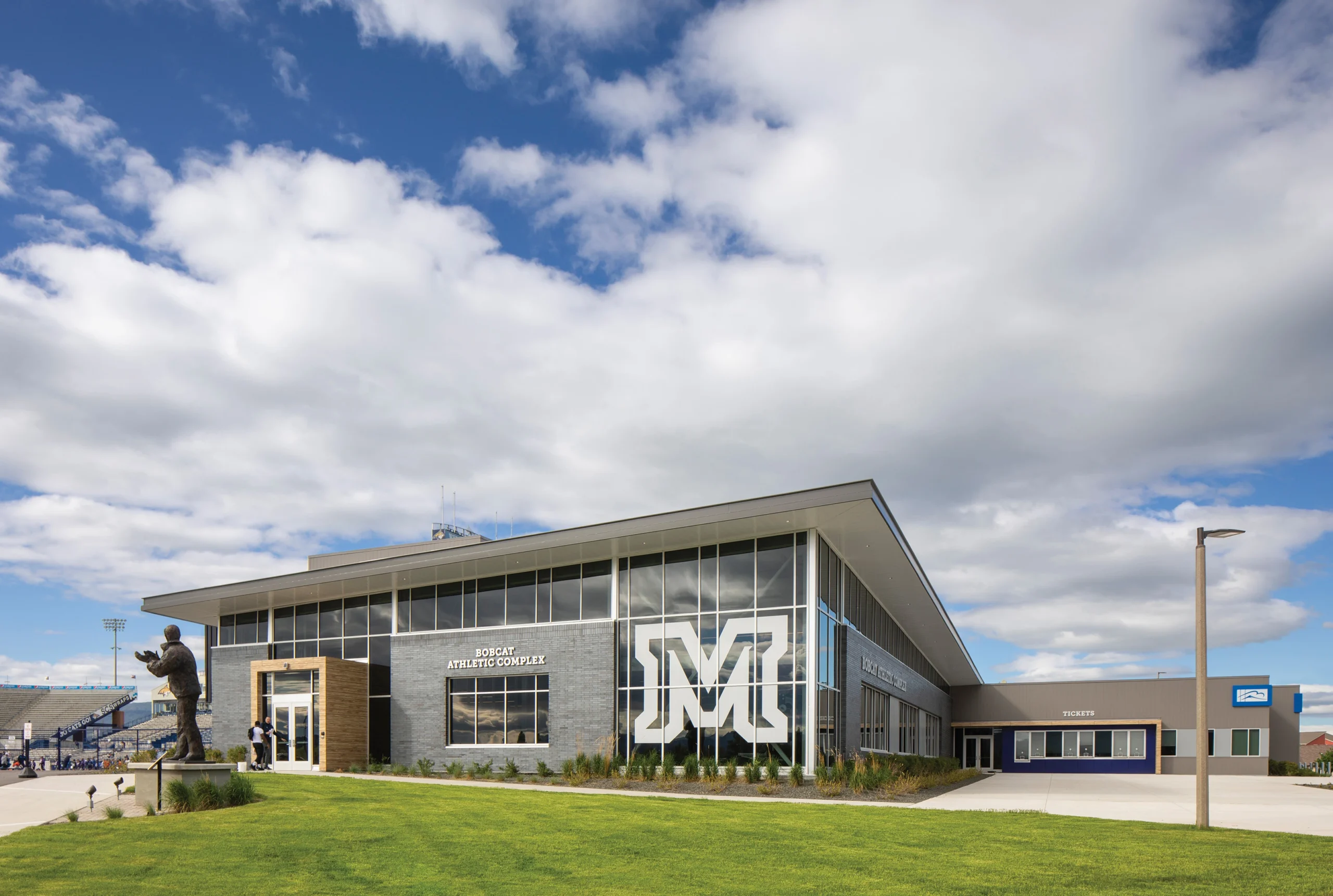
Ben Steele Middle School’s blueprint revolves around the central commons area, which houses learning environments, administration, the library, and student support spaces. A hub of activity at the heart of the school, this centrally-located space also serves as a lobby for after-hours use of the gymnasium and music wing. The design team emphasized the importance of gathering by creating a variety of breakout spaces, both inside and outdoors. In the commons, the library overlooks the entry plaza and provides a visual anchor for the site. Incorporating level changes defined smaller sub-sections throughout the interior while allowing for unimpeded supervision. These designated areas are perfect for formal and informal small-group learning and presentations.
Prior to design development, A&E Design provided pre-bond planning services, which led to a successful bond election. These services included giving presentations to the community, developing informational materials, and hosting workshops with various stakeholders.